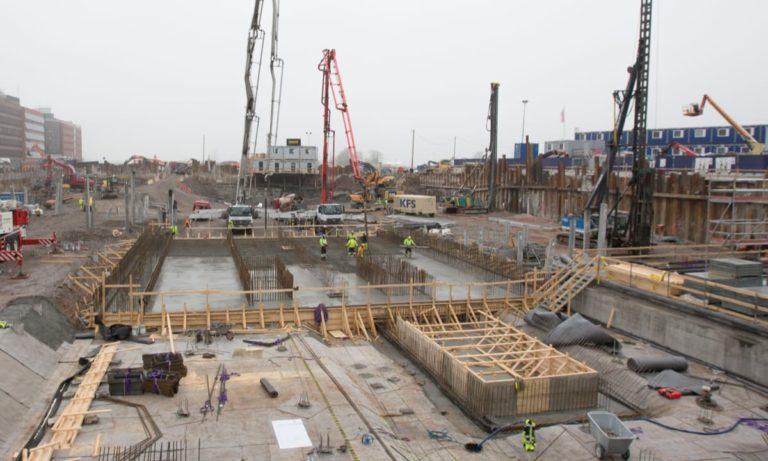In the project management contract for the foundation construction of the K Campus, we implemented the geotechnical plans in cooperation with the project supervisor. We also prepared a target budget for the site, which was realised at less than the predicted cost. After the foundation construction, Kreate performed all the on-site concrete casting work as a separate contract.
The whole of it was a challenging combination of planning, implementation and consideration of other phases of the worksite. Haahtela construction work manager Mika Paju and project manager Sami Rämänen were satisfied with the flow of the work, Kreate’s expertise and the realisation of the whole. In Rämänen’s view, the cooperation with Kreate worked as planned: The geo-requirements of the City of Helsinki were met; the sealing of the soldier walls and the base of the sheet piles was successful; and the frame construction could start on time.
“The type of foundation construction contract was a very important factor in finding and implementing the right cost-effective and permanent solutions in terms of remodelling, doing new geoplanning more accurate than the original and choosing work methods and materials,” Rämänen stated.
Below sea level
The K Campus was built with watertight parking garages that reach below sea level. The water pressure was taken into account at the planning and implementation stages, and by utilising dense moraine layers, cost savings were also achieved. The concrete construction was exceptionally demanding because the basement floor is practically a watertight pool.
Approximately 3,500 m² of support walls were built. They were implemented with a sheet pile and soldier wall structure as well as rock anchoring. The watertightness was ensured by jet grouting the gaps between the sheet pile wall and the bedrock. A bentonite mat was installed on top of the work slab cast on the bottom, and the actual water pressure slab was cast on top of this. The foundation construction also included the casting of water pressure walls and the waterproofing and external filling of these structures. The structures extend all the way to the ground level.
On-site casting included six lift shafts and eight stair shafts up to a height of approximately eight metres. The ramp of the parking garage, the wall structures of the garage and the post-tensioned vaulted levels of 1,000 m² were built at the same time. The surface area of the parking garage is 8,000 m².
